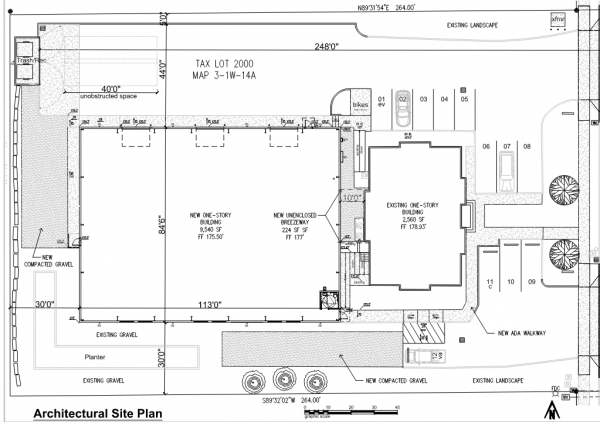Boberg Industrial Building Expansion
A proposal for the expansion of the Boberg Industrial Building located at 28395 SW Boberg Road. The proposal includes addition of a one-story 9,540-square-foot industrial warehouse building connected by a breezeway to the existing building, with associated landscaping and other site improvements.
Staff Contacts
Staff can be reached via telephone at 503-682-4960
- Cindy Luxhoj AICP - Associate Planner
Planning
On April 22, 2024, the Development Review Board Panel A approved the application related to the case files below. (see Notice of Decision):
DB23-0014 Boberg Industrial Building Expansion
- Stage 2 Final Plan Modification (STG223-0007)
- Site Design Review (SDR23-0009)
- Type C Tree Removal Plan (TPLN23-0004)
Documents submitted for the DRB Panel B hearing:
- DRB Staff Report and Exhibits
- Exhibit A2 Staff DRB PowerPoint Presentation
- Exhibit B1 Applicant's Narrative and Materials
- Exhibit B2 Applicant's Drawings and Plans
Status Updates
On April 22, 2024, the Development Review Board Panel A approved this application.





